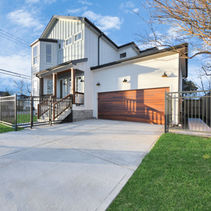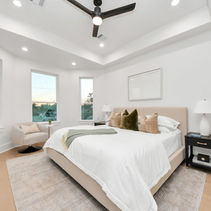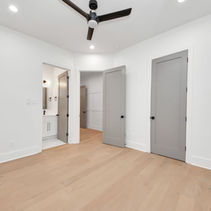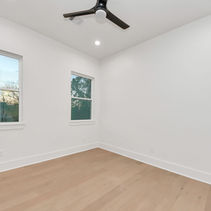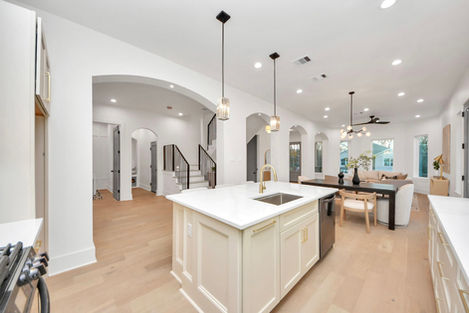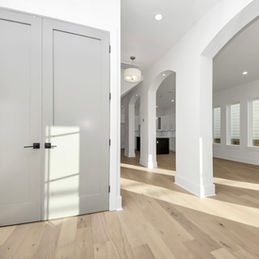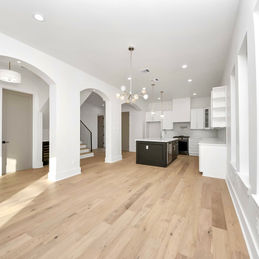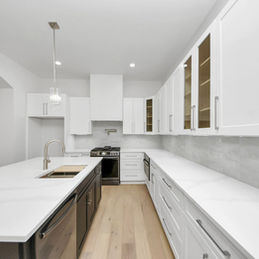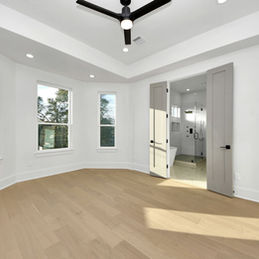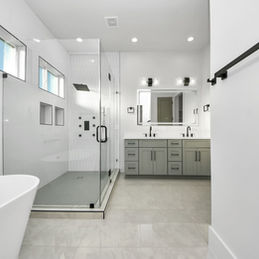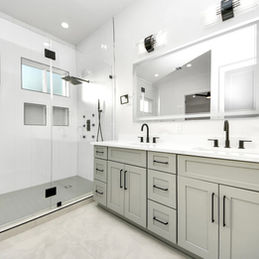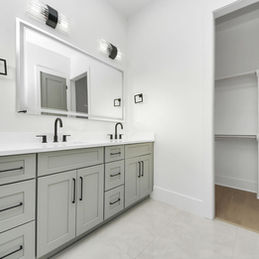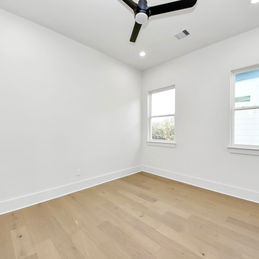Presidential Design Features
01.
70 FT frontage with a large driveway. Step into the home with double doors
02.
The downstairs features an office space with natural light and backyard access.
03.
Spacious upstairs utility room offers a window + Utility Sink Or Linen Closet.
04.
ALL Bedrooms have direct bathroom access and walk-in closets. A rare feature.
05.
Upgrades: archways, mud room storage, chandeliers, & stair step lighting
Welcome to the Presidential Lifestyle floor plan by Pannu Homes, where sophistication and innovation converge in Houston's vibrant cityscape.Arrive to a vast driveway accommodating multiple vehicles and step inside through grand double doors into a sunlit living room with high ceilings. The elegant kitchen features a spacious pantry, while a tranquil office offers a serene workspace. Upstairs, a generous laundry room and ample storage enhance convenience. The primary suite includes a rounded section with three windows for abundant natural light and a spa-like bathroom. Each bedroom features its own private bathroom and walk-in closet—a rare luxury. The mudroom near the garage includes a shoe area and hangers for easy access. Experience the pinnacle of luxury living with the Presidential Lifestyle floor plan by Pannu Homes.
2179 Living SQFT
Room Highlights
Learn more about the property by clicking on each photo and sliding through.

