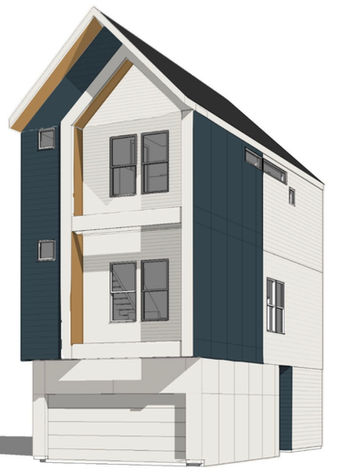Crosstimbers Design Features
01.
An expansive floor plan designed for the best functionality of every space.
02.
The private garage offers secure, exclusive parking with easy access to your home.
03.
First floor en-suite bedroom offers a private + versatile space for all lifestyles.
04.
All bedrooms have ease of access to their bathroom.
05.
Deluxe kitchen designed with pantry and island is an entertainers haven.
Crosstimbers is captivating 10 home development by Pannu Homes, where bold designs and functional spaces harmonize to create a balanced blend of luxury and comfort. The spacious 2-car garage provides ample storage and easy accessibility. The open-concept floor plan seamlessly blends the kitchen and dining areas, creating a spacious and inviting atmosphere. The kitchen, complete with a large island and seating, serves as both a functional cooking space and a central gathering point.
Each of the three bedrooms is thoughtfully designed to offer a private sanctuary, complete with its own bathroom for ultimate privacy. The primary suite stands out with a unique, flexible area that can be tailored to fit your lifestyle. Whether you envision a cozy reading nook, a home office, or a serene nursery, this adaptable space meets your needs with ease.
Thoughtfully curated by our designer, every detail in this home has been strategically selected, from the striking statement tiles to the handpicked light fixtures. These finishes elevate the elegance of the design. The meticulously engineered layout maximizes space utilization and ensures a seamless flow, enhancing the overall homeowner experience. Crosstimbers is more than just a place to live—it’s a place to thrive.


